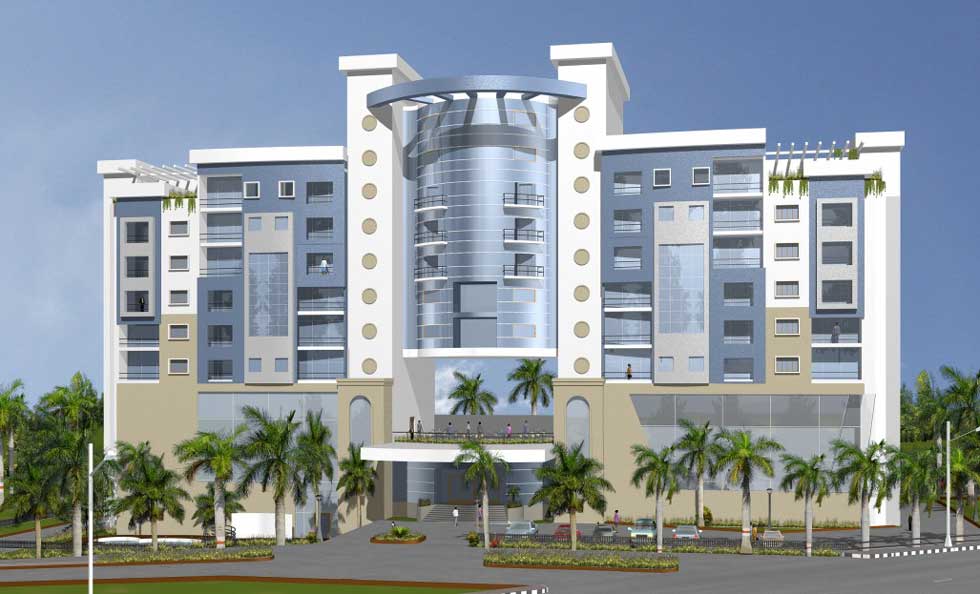 |
PROPOSED HOTEL AT :ELECTRONIC CITY ~BANGALORE |
THE STATISTICS |
|
|
THE LEGALITIES |
FREE HOLD PROPERTY. REGISTRATION / KHATA IN NAME OF OWNERS. PLANS APPROVED BY KIADB PLANS APPROVED BY FIRE DEPT PLANS APPROVED BY CIVIL AVIATION CONSTRUCTION IN FULL SWING |
APPROXIMATE BUILT UP AREAS |
TOTAL BUILT UP AREA: 13075 SQM* Ground Floor : 1352sqm [Reception, Restaurant, CoffeeShop] First Floor : 1230sqm [Bar, Speciality Restaurant, Terrace Garden, Business Center] Second Floor : 1080sqm [12 keys] Third Floor : 1080sqm [16 keys] Fourth Floor : 1080sqm [16 keys] Fifth Floor : 1120sqm [16 keys] Sixth Floor : 1120sqm [16 keys] Seventh Floor : 1043sqm [16 keys] Eighth Floor : 277.5sqm [4 keys] Ninth Floor : 277.5sqm [4 keys] Upper Basement : 1645sqm [Health Club, Squash Court, Pool, Retail]] Lower Basement : 1770sqm [Parking] |
Current Status of Works |
Civil Structure –Complete Lifts –4 of 6 lifts are erected. Material at site Central Electrical Panel Room –Complete Electrical Cabling –Complete till each floor Sewerage Treatment Plant –Complete Generators –2 * 500kva Gensetsinstalled Glazing and front elevation –90% complete Swimming Pool –Structure complete. Pumps to be installed. Plumbing for Fire –Complete Plumbing for Hot/Cold and Sewerage –Complete till bathroom. |
Works to be done |
Central Air-conditioning including Chillers etc. Transformers (1200kva) Civil –Plastering of interiors Room -Fittings and Furniture to be installed for all rooms Restaurants( Speciality, Coffee shop, terrace and sports bar) to be completed with kitchen equipment. Banquet hall and Meeting rooms to be completed Lobby Area to be finished Permanent Power to be requested from KEB/BESCOM Water and sewerage connection to be requested from BWSSB/ELCIA |